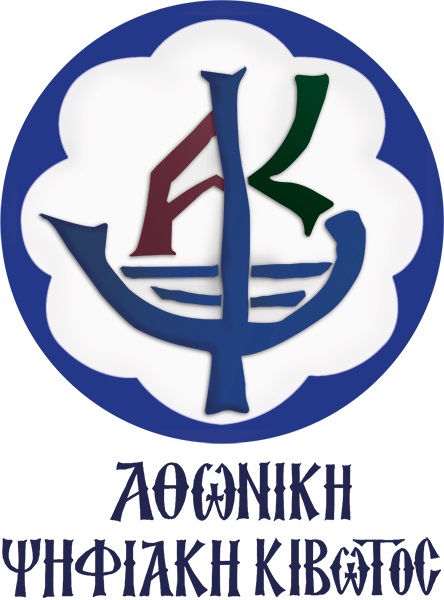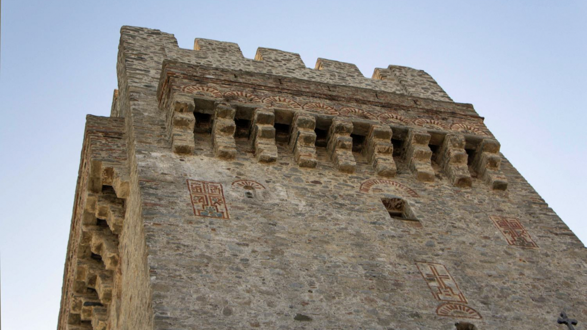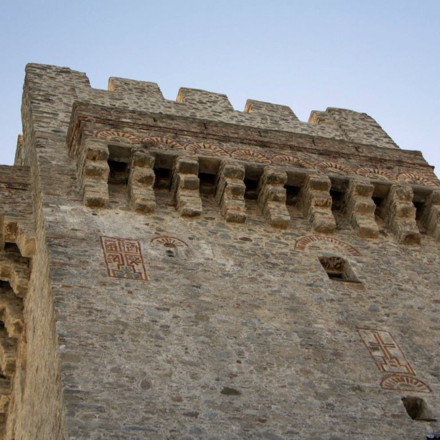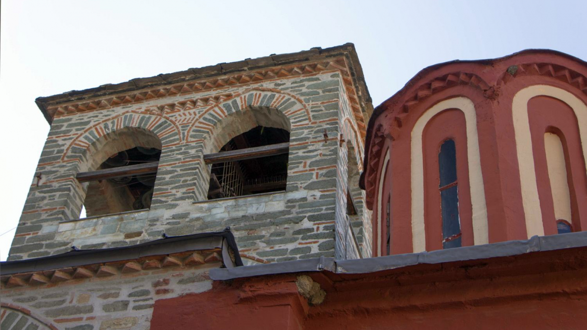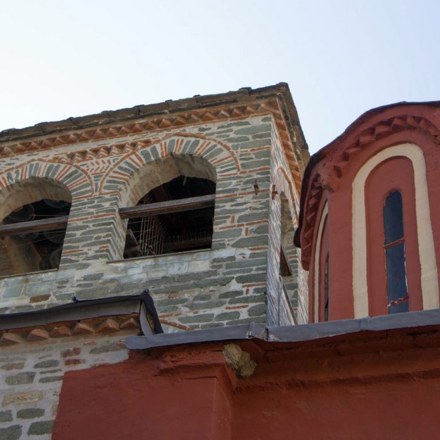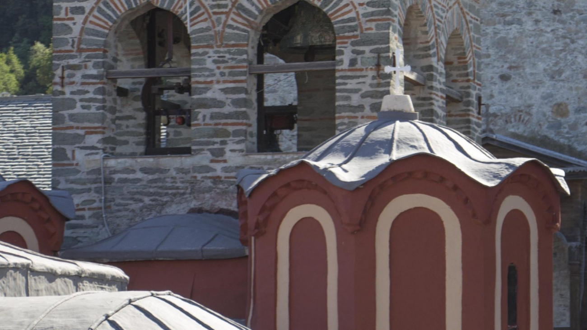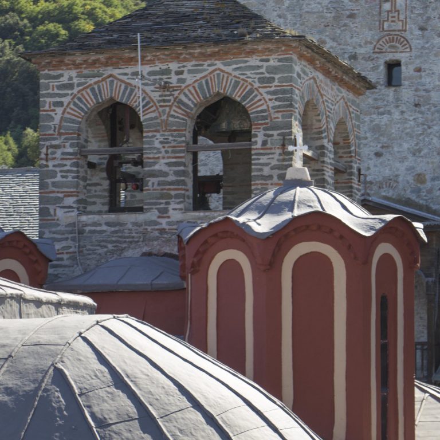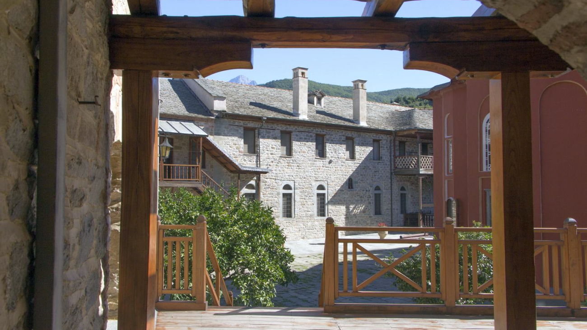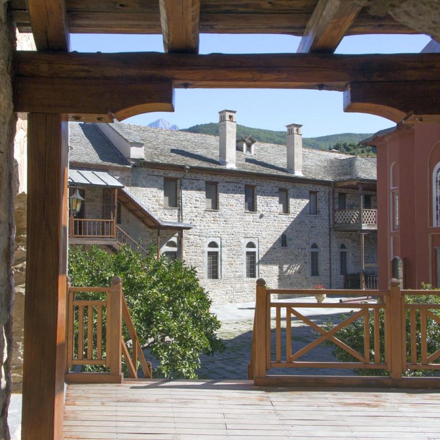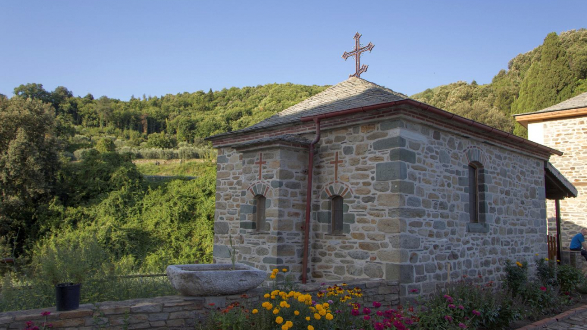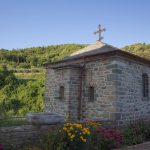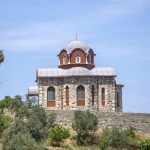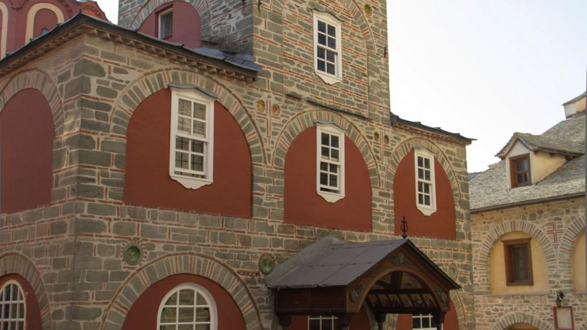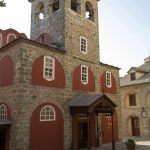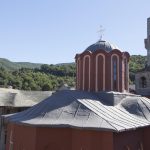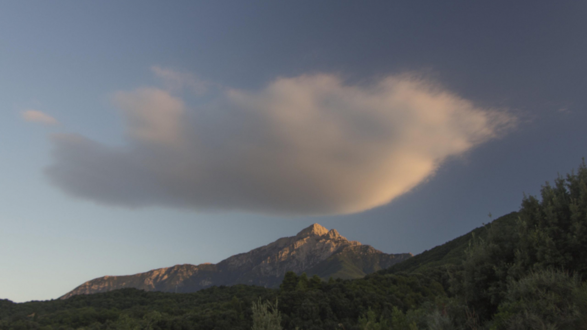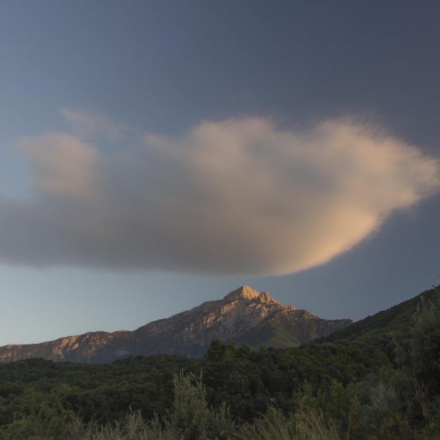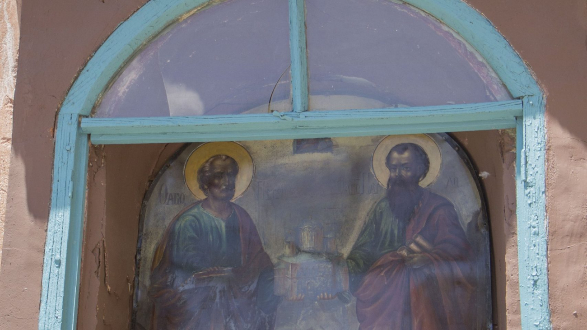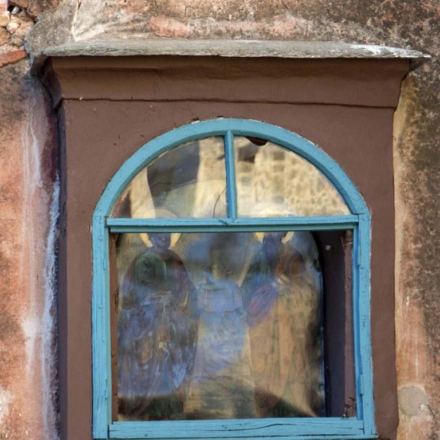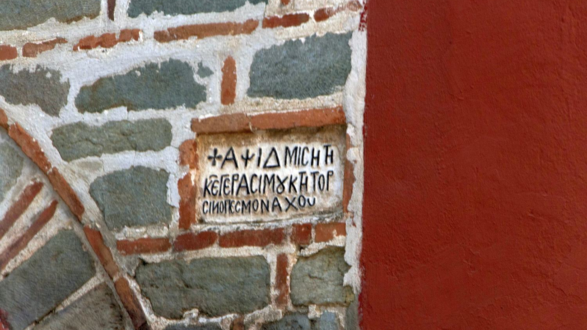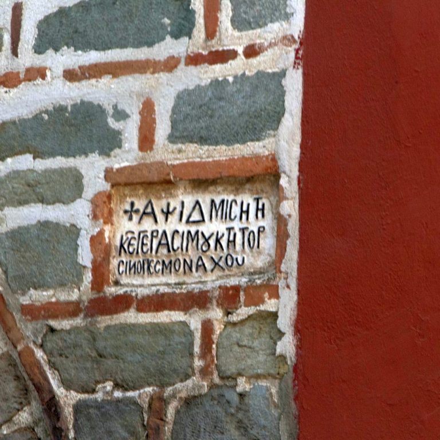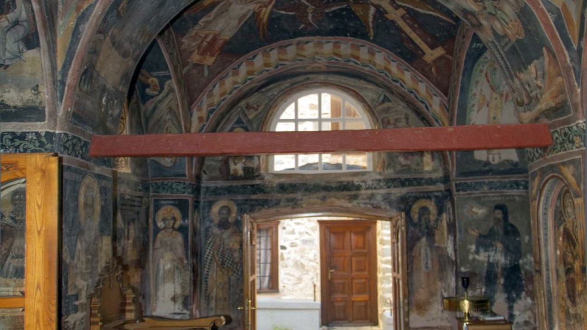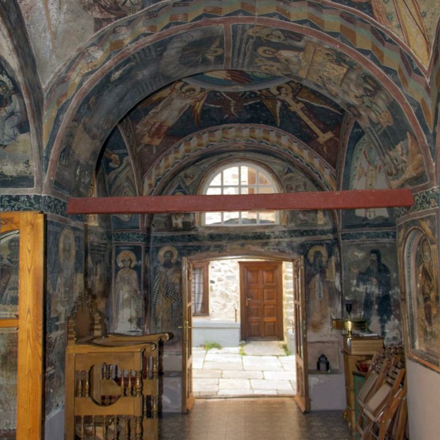Metochia
Because of the significant increase in the number of its monks, lands in Thessaloniki, Strymona, Limnos and other areas had been transferred to the Monastery. With the chrysobull of the Emperor Androvikos II Palaiologos in 1294, the Monastery was awarded the village of Kallisti, the metochi of St Nikolaos in Strymona (later renamed to Kryo Nero), the fields of St Ipatios on Mt Athens, the metochi of St Panteleimonos on Thasos, the metochi of St Georgios of Kallinikou on Limnos, and the small monastery of Christ the Saviour in Agiomavritos, Thessaloniki. In 1330, land in the area of St Thomas of Limoiannos, east of Thessaloniki.
In 1357, Bishop Kaisaroupoleos removed the churches of St Nikolaos, St Georgios, and St Foteini in Strymona from the ownership of the Monastery. In Ierisos, Chalkidiki, the Monastery acquired the metochi of St Nikolaou. Likewise in the area of Kroysiobas (New Kerdylia) the Monastery acquired – probably in the 17th century – the Monastery of St Dimitrios, recorded as having been founded in the second half of the 16th century, despite having been known since 1632. In 1638, a letter of the hieromonk Samouel, the Prior of the Monastery, refers to the metochi of St Panteleimonos in Maries, Thasos, whose lands had been taken over by local residents.
In 1648, by the patriarchal edict of Ioannikios II, the church of St Nikolaos in the city Ismaelio in the suburb Proilavos was built with funding by the Monastery. Τhe foundation of the church was designated with a patriarchal cross (σταυροπήγιο) indicating it belonged to the Patriarch, and later became a metochi of the Monastery, a relationship which was affirmed by a new edict of the Patriarch Sofronios II.
The Monastery acquired the Monastery of the Transfiguration of the Light on the island of St Eustratios. In 1661, the hieromonk Nikita rebuilt the ruined monastery, and in 1667, it was designated with a patriarchal cross; in 1732, it belonged to the Monastery. In the 1741 engraved inscription above the entrance to the church, it seems that it belonged to the Monastery Karakallou ‘from earlier years’. Furthermore, it is referred to as a dependency of the Monastery in the 1758 Catalogue, and in 1794, work was begun by the Prior Gabriel. This dependency is also mentioned in sources up until the 20th century.
In the same 1758 Catalogue, we find information about metochia in the Peloponnese, on Rhodes, in Naousa of Paros, in Galata of Konstantinople, in Kio of Vithynia, and Kallipoli, where the Metochi of the Dormition of the Virgin in Plagiari functioned until 1829.
In 1648, monks of the Monastery renovated the abandoned church of St Nikolaos in Ismailio, at the port of Vessarabias, which was designated with a patriarchal cross by the Patriarch Ioannikio II. Moreover, the Monastery also acquired the metochi of St Dimitrios in New Kerdyllios, Serres, and the metochi of the Transfiguration of the Saviour in Margarita, Rethymnos (a suburb of Mylopotamos), Krete, which most probably became a patriarchical dependency in 1654.
In 1357, Bishop Kaisaroupoleos removed the churches of St Nikolaos, St Georgios, and St Foteini in Strymona from the ownership of the Monastery. In Ierisos, Chalkidiki, the Monastery acquired the metochi of St Nikolaou. Likewise in the area of Kroysiobas (New Kerdylia) the Monastery acquired – probably in the 17th century – the Monastery of St Dimitrios, recorded as having been founded in the second half of the 16th century, despite having been known since 1632. In 1638, a letter of the hieromonk Samouel, the Prior of the Monastery, refers to the metochi of St Panteleimonos in Maries, Thasos, whose lands had been taken over by local residents.
In 1648, by the patriarchal edict of Ioannikios II, the church of St Nikolaos in the city Ismaelio in the suburb Proilavos was built with funding by the Monastery. Τhe foundation of the church was designated with a patriarchal cross (σταυροπήγιο) indicating it belonged to the Patriarch, and later became a metochi of the Monastery, a relationship which was affirmed by a new edict of the Patriarch Sofronios II.
The Monastery acquired the Monastery of the Transfiguration of the Light on the island of St Eustratios. In 1661, the hieromonk Nikita rebuilt the ruined monastery, and in 1667, it was designated with a patriarchal cross; in 1732, it belonged to the Monastery. In the 1741 engraved inscription above the entrance to the church, it seems that it belonged to the Monastery Karakallou ‘from earlier years’. Furthermore, it is referred to as a dependency of the Monastery in the 1758 Catalogue, and in 1794, work was begun by the Prior Gabriel. This dependency is also mentioned in sources up until the 20th century.
In the same 1758 Catalogue, we find information about metochia in the Peloponnese, on Rhodes, in Naousa of Paros, in Galata of Konstantinople, in Kio of Vithynia, and Kallipoli, where the Metochi of the Dormition of the Virgin in Plagiari functioned until 1829.
In 1648, monks of the Monastery renovated the abandoned church of St Nikolaos in Ismailio, at the port of Vessarabias, which was designated with a patriarchal cross by the Patriarch Ioannikio II. Moreover, the Monastery also acquired the metochi of St Dimitrios in New Kerdyllios, Serres, and the metochi of the Transfiguration of the Saviour in Margarita, Rethymnos (a suburb of Mylopotamos), Krete, which most probably became a patriarchical dependency in 1654.
