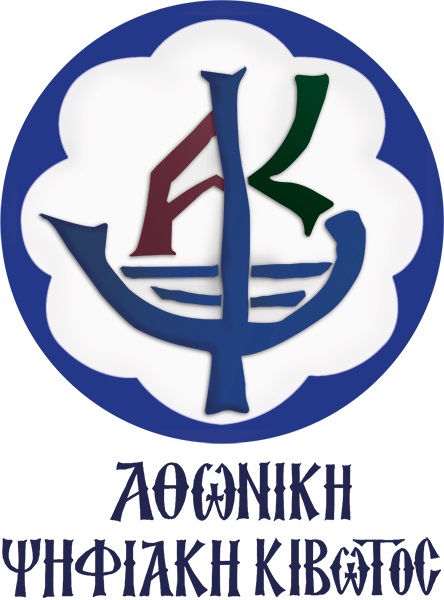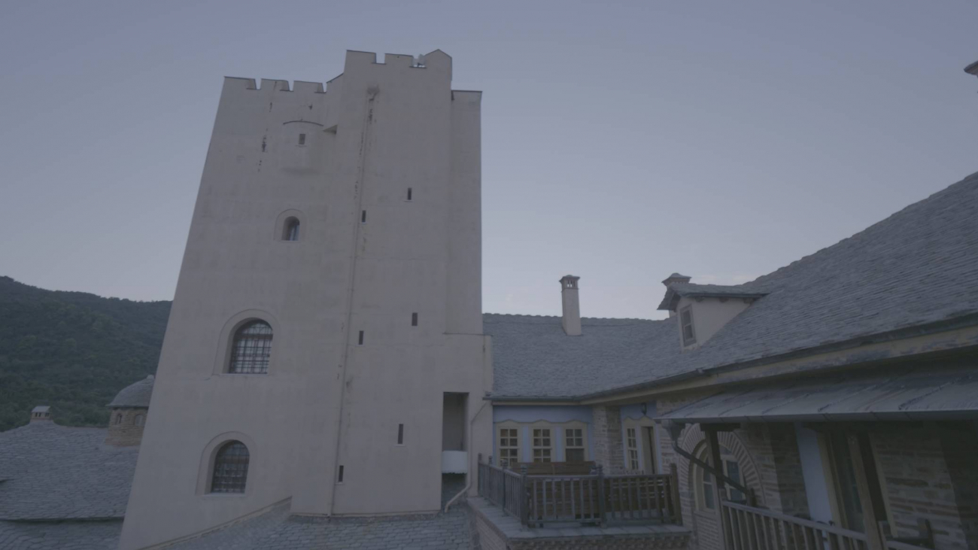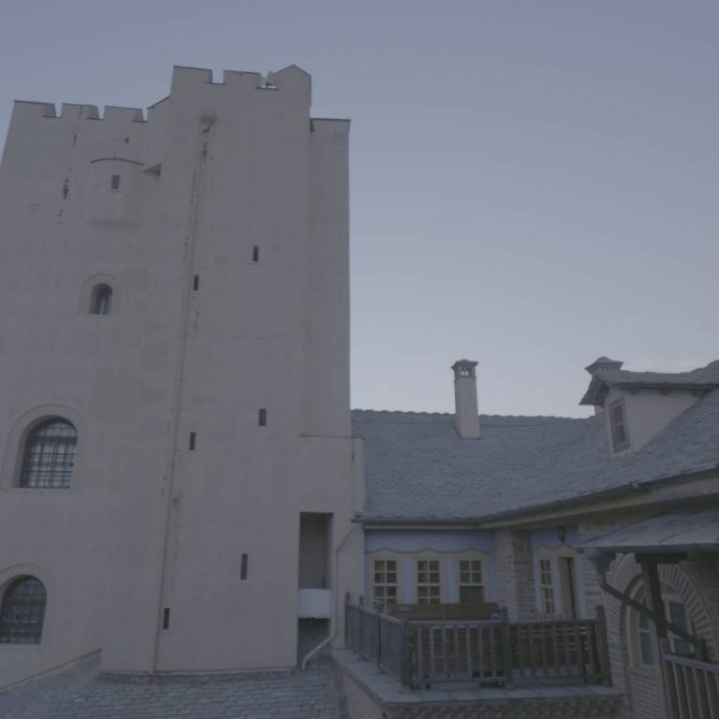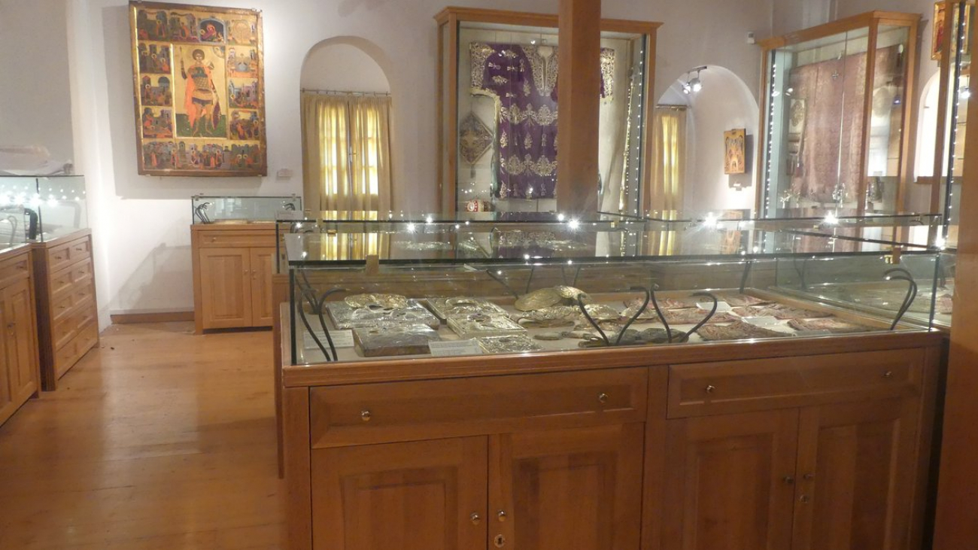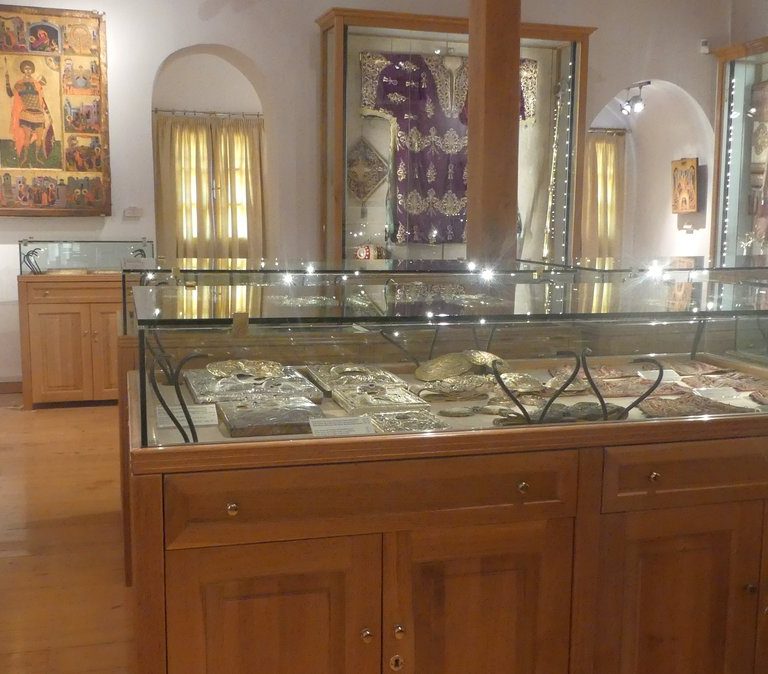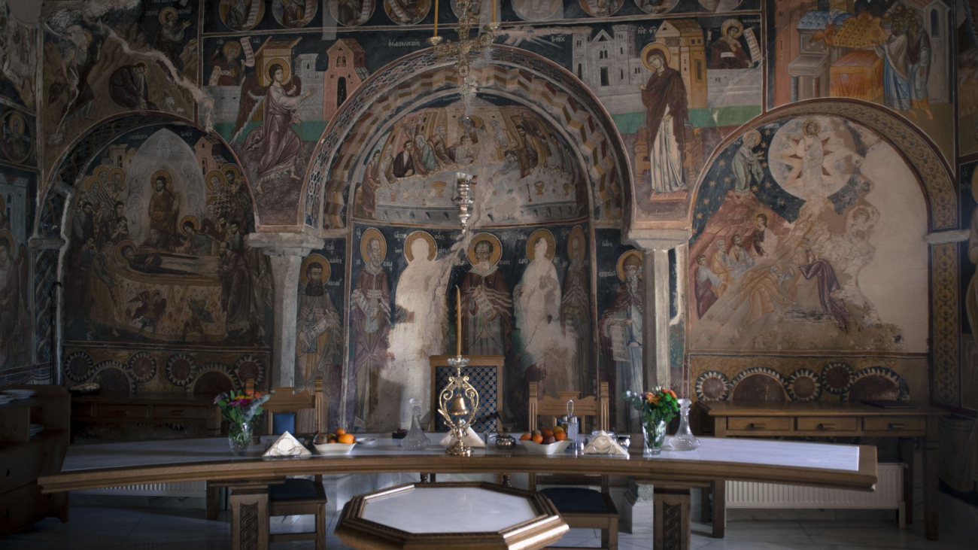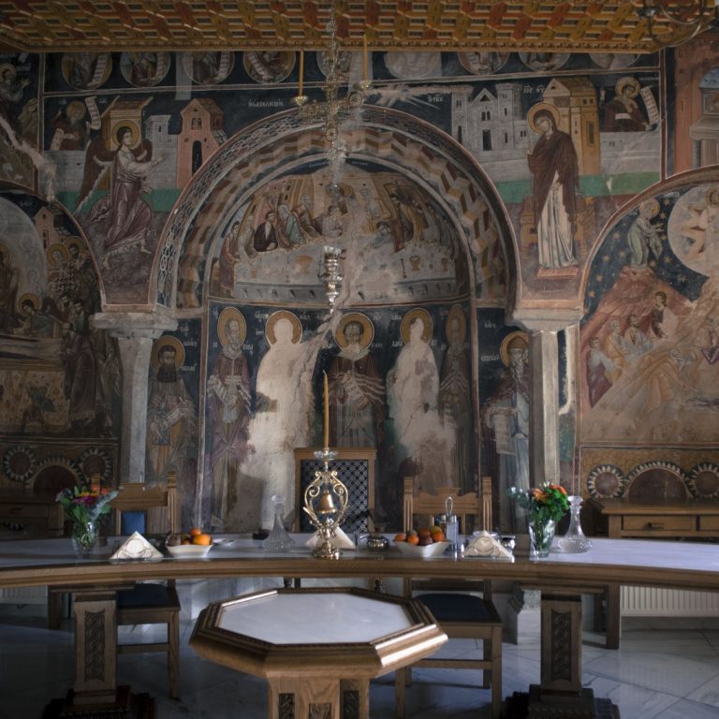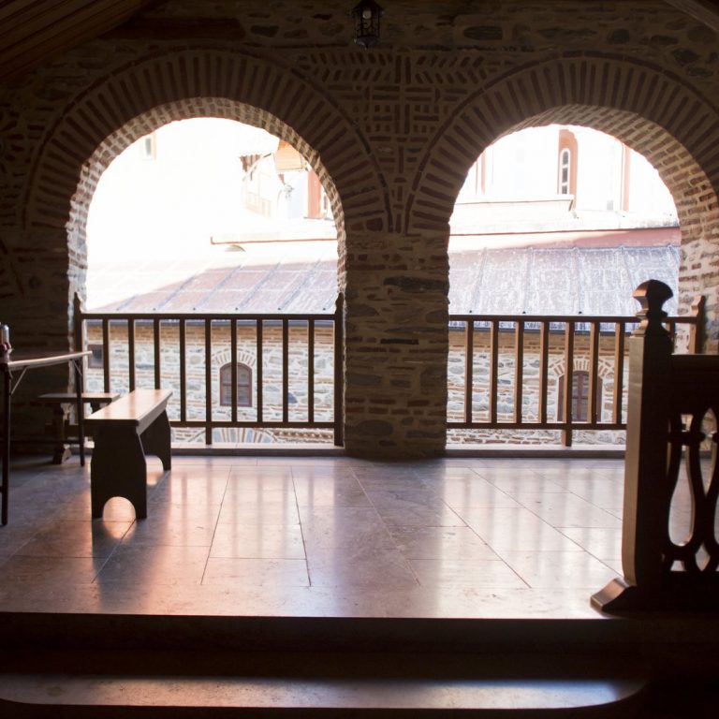The Tower
The famous tower of the monastery, constructed on the northwestern side of the compound, is the tallest tower among all the Athonite monasteries, and is one of the original structures, since it dates to the era of the founding of the Monastery. Its original form has remained virtually intact through time, with only a few major expansions, such as the addition of the final zone and the battlements, which date to the beginning of the Ottoman era.
The tower has eight floors, which can be accessed via a narrow spiral staircase, and is distinguished by its impressive interior areas, which today are used mainly to house the Library and the Sacristy of the Monastery. On its two underground floors, various wooden, marble, or stone objects (e.g. icon screens, architectural elements such as lintels, epi-styles, capitals, and others) dating to different chronological periods are stored.
The first floor is a storage area for handcrafted objects and traditional tools. The Library is located on the second floor, and houses the hundreds of manuscripts and the thousands of old-style and recent editions of books, as well as the archives of the Monastery. The Sacristy is located on the third and fourth floors. The precious objects belonging to the Monastery (e.g. portable icons, sacred vessels and vestments, valuable codices, hand-crafted objects, and others) dating from the 7th to the 19th centuries are kept there. Finally, the fifth floor is the location of the chapel of the Ascension and the icon vault, where more than 700 portable icons, dating from the 14th century to the present day, are safeguarded. This collection is one of the most significant ones not only on Agios Oros, but also in the whole of Greece.
The tower was completed and inaugurated in 1995, after the induction of the new brotherhood, thanks to the generous sponsor Prodromos Emfietzoglos, President of the company Mechaniki, as is recorded in the inscription set next to the entrance. Unfortunately, the tower began to experience serious problems with leakage and dampness, and it was therefore judged best to add an outer frame with a protective coating around the tower, an intervention which would not be irreversible. The work was completed in 2000.
The tower has eight floors, which can be accessed via a narrow spiral staircase, and is distinguished by its impressive interior areas, which today are used mainly to house the Library and the Sacristy of the Monastery. On its two underground floors, various wooden, marble, or stone objects (e.g. icon screens, architectural elements such as lintels, epi-styles, capitals, and others) dating to different chronological periods are stored.
The first floor is a storage area for handcrafted objects and traditional tools. The Library is located on the second floor, and houses the hundreds of manuscripts and the thousands of old-style and recent editions of books, as well as the archives of the Monastery. The Sacristy is located on the third and fourth floors. The precious objects belonging to the Monastery (e.g. portable icons, sacred vessels and vestments, valuable codices, hand-crafted objects, and others) dating from the 7th to the 19th centuries are kept there. Finally, the fifth floor is the location of the chapel of the Ascension and the icon vault, where more than 700 portable icons, dating from the 14th century to the present day, are safeguarded. This collection is one of the most significant ones not only on Agios Oros, but also in the whole of Greece.
The tower was completed and inaugurated in 1995, after the induction of the new brotherhood, thanks to the generous sponsor Prodromos Emfietzoglos, President of the company Mechaniki, as is recorded in the inscription set next to the entrance. Unfortunately, the tower began to experience serious problems with leakage and dampness, and it was therefore judged best to add an outer frame with a protective coating around the tower, an intervention which would not be irreversible. The work was completed in 2000.
