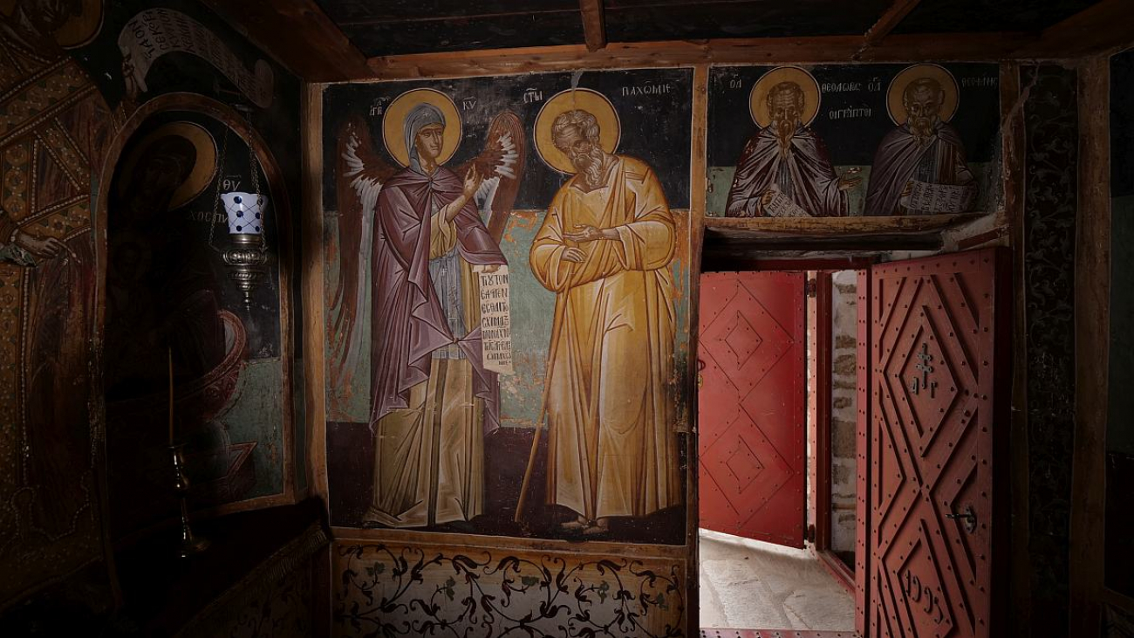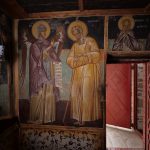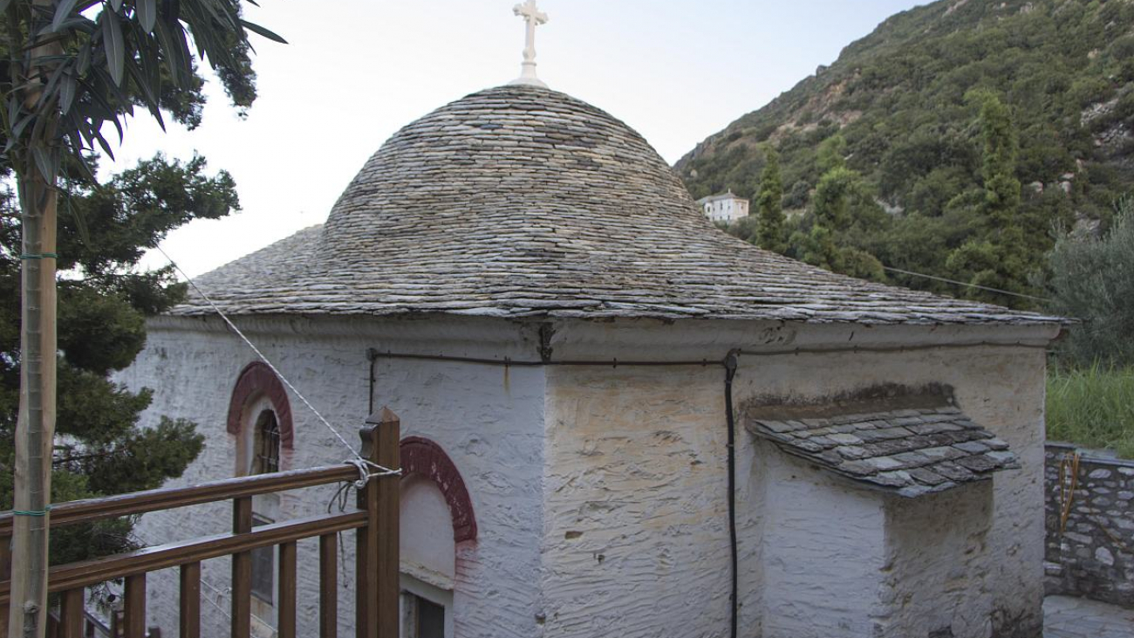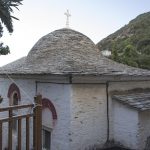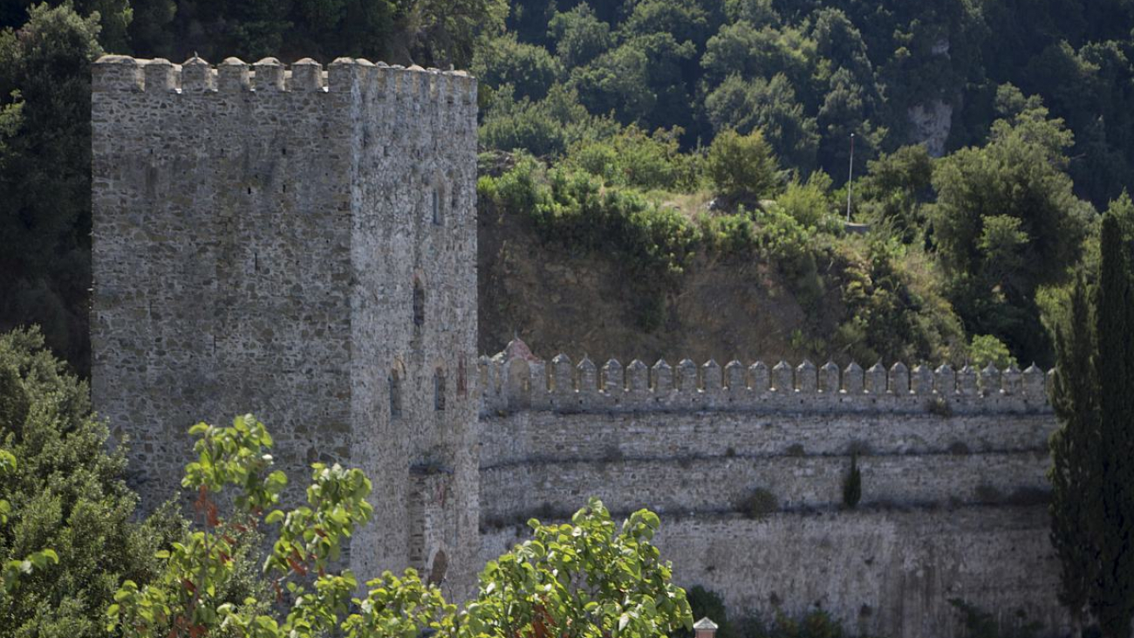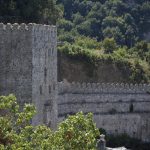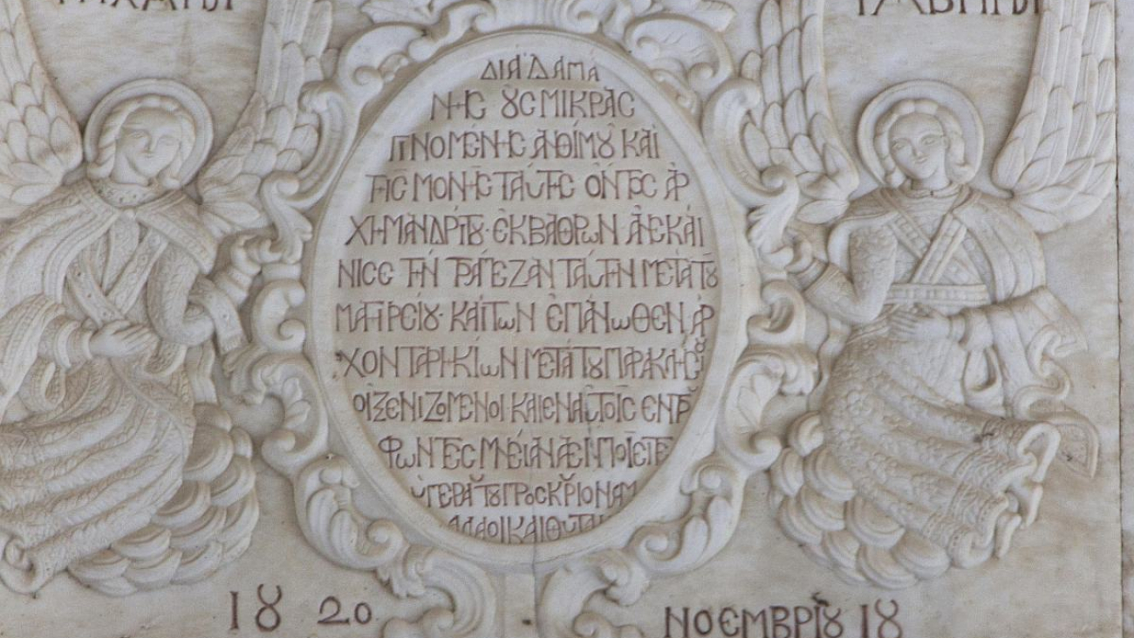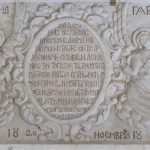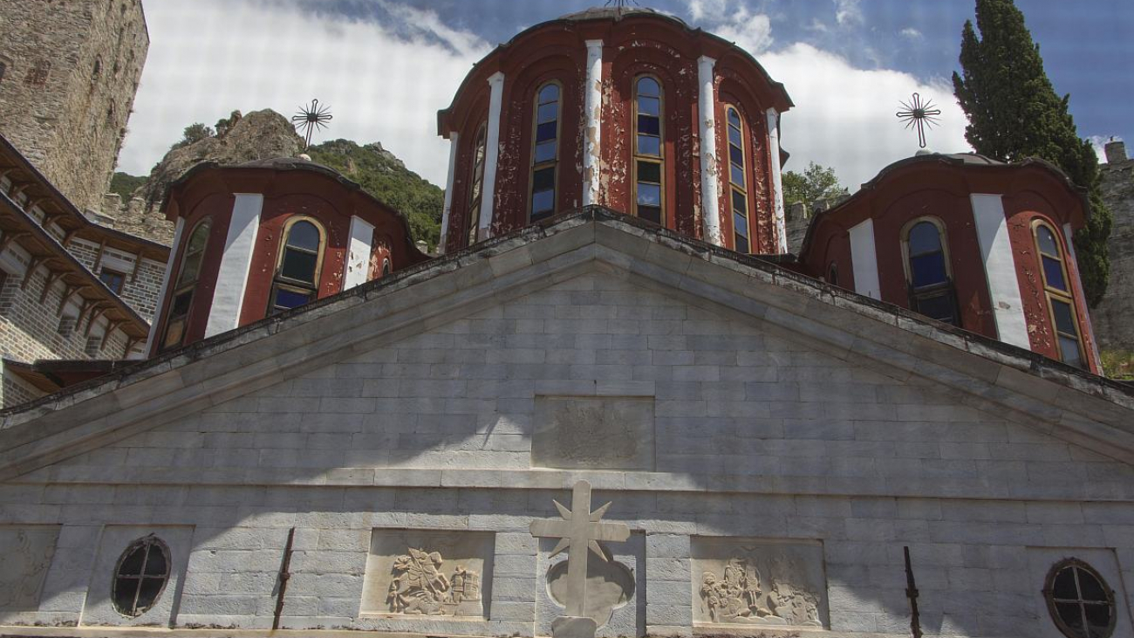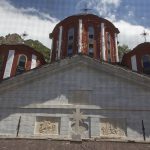The cathedral of the St Pavlos Monastery is dedicated to the Presentation of the Lord. It is one of the newer cathedrals on Mt Athos, since its construction, which had been begun in 1816, was interrupted by the dramatic events of the Greek Revolution, and was not completed until 1844. It represents an excellent example of the design and construction skills of architects and craftsmen who were active in the wider area of the eastern Mediterranean at the beginning of the 19th century, also illustrating in a dynamic way the era of reconstruction and the spiritual renewal of Hellenism.
This completely new church, set in a different location south of the demolished older cathedral, is part of the large-scale construction programme which transformed and extended the Monastery during the first decades of the 19th century. It is an excellent example of church construction projects both on Mt Athos and elsewhere: Ambitious designs by the architects of the period, who reinterpreted the traditional church plan types in the spirit of discovery. Basic elements of Byzantine architecture coexist in these churches with elements of types and forms of European and Ottoman Baroque, along with the emerging neoclassicism which – particularly for the Greeks – expresses the idea of national rebirth.
Typologically, the church is a variation of the Athonite model with many innovations. The most important of these is the integration of the area of the central nave with the narthex (or outer nave), thus eliminating the intervening wall which traditionally separated them. Through the repetition of the central nave’s typological characteristics in the narthex area, the two traditionally-distinct areas were transformed into one, continuous cruciform area with a dome of the same diameter in the centre. The western transept of the central nave and the corners of the space create at the same time the eastern transept of the cruciform-shaped domed narthex. This design creates a feeling of open space reinforced by the use of columns, five pairs of which are located along the length of the central nave.
Another innovation is the placement of a dome in the eastern arch in front of the central apse of the altar, a design first implemented in the cathedrals of the Xeropotamos and Xenofontos monasteries. This dome is seated directly on the arch in an innovative way, a construction technique unknown in the Byzantine and post-Byzantine periods. There are smaller domes above the altar area (πρόθεση) and the deacon’s area (διακονικό), at the west corner section of the (former) narthex.
The (former) narthex includes an open gallery (supported by columns) in the shape of the Greek letter Π, at the ends of which are two identical domed chapels. The apses of the chapels are incorporated into the walls of the apses on the sides of the central nave. Overall, the complex construction of the cathedral provides an impressive combination of vaulted constructions, consisting of nine domes. It is a particularly demanding design, which required a high degree of technological and engineering expertise to accomplish it.
Apart from the domes, all of the exterior surfaces of the Cathedral are faced with white stone, while the use of decorative elements of sculpted white marble which vitalize the building is particularly extensive. The doors and windows are marble-framed, as are the ceiling cornices, and a band of marble at the base of the walls circles the church, bordering the traditional type of base (κρηπίδα).
Marble is also prominently used in the interior of the cathedral, including the basic architectural sculpture of the columns and the capitals, as well as the large pieces created by sculptors from Tinos: The icon screen and the shrines are works of Io. Lyriti, and were completed in 1901. Both the design – a pioneering one for the period – and its expert execution places the cathedral of the Monastery among the most significant architectural creations of Hellenism in the first half of the 19th century.
The cathedral has remained without wall paintings, since after the construction was completed, the necessary conditions for painting it have not existed. An exception to this is the south chapel, in the dome of which there is a fresco depicting Christ, the Ruler of All (Χριστός Παντοκράτωρ) surrounded by a host of angels. This fresco, completed in the second half of the 19th century, is a significant work of an Athonite workshop. Its existence indicates that there was an intention to add frescoes to the cathedral but, for unknown reasons, it was never realized.

