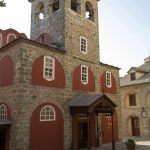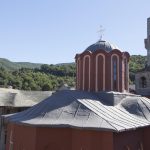The Cathedral
The cathedral of the Monastery Karakallou is dedicated to the highest ranking apostles Peter and Paul, and is located at the centre of the courtyard of the compound, unattached to other structures on all of its sides. As we know from written sources, it replaced an earlier cathedral, about which nothing is known. The existing structure consists of three parts and was completed in two main building phases: The central and entrance naves were designed and completed in one construction phase in 1548. At the same time or a little later, the outer nave was constructed, which was replaced at the beginning of the 18th century by a newer one, with a bell tower.
The cathedral typologically follows the established design of the Athonite cathedral, without any variation or diversification. The spacious, colonnaded entrance nave is almost square in plan, and has an area almost equal to that of the central nave. It is covered by four crossbeams and two domes, located in the southwestern and northeastern corners, respectively, of the space.
With the exception of the outer nave and the bell tower, the exterior surfaces of the masonry walls of all the structures have been completely faced. The exterior surfaces are ornamented with blind arches, which occupy all the available height, and within which the windows are set.
The outer nave, which is joined to the rest of the cathedral, is two-storied and is composed of three parts. The height of the central part, where the base of the bell tower is located, has been extended by the addition of two more floors, making that part of the structure four-storied. Originally, the outer nave seems to have been an open type, with large arched openings, architectural devices which are repeated on the upper floor. Today, all the arched openings have been closed with brick, and reduced in size – likely for practical purposes – to small, rectangular windows, arched on the lower level of the nave and rectangular on its upper levels.
The masonry of the outer nave has not been faced, which allows us to appreciate the work of the experienced group of builders. It seems that from the start there had been a decision to leave that particular masonry visible since it is extremely well planned and executed. In general terms, it follows an irregular stone-and-brick system, with roughly- hewn stones and stone arches. As an additional artistic embellishment, small glazed medallions and brick crosses have been built into the areas between the arches. The year in which the construction of the entrance nave was completed, ΑΨΙΔ΄ (=1714), is inscribed in stone, along with the names of the owners, the Prior Nikodimos and the Hieromonk Gerasimos from Sinope, Hellespont.
The chronology of the gilded, wood-carved icon screen of the cathedral remains unclear. If it had been installed after the frescoes of the cathedral had been painted, it would include icons in an older style than those of the architrave, which date to the mid-16th century. The four central icons which dominate the screen are works of Dionysios of Fourna, which date to 1722 and are an excellent example of the trend to the return to the Palaiologian icon standards.
The cathedral typologically follows the established design of the Athonite cathedral, without any variation or diversification. The spacious, colonnaded entrance nave is almost square in plan, and has an area almost equal to that of the central nave. It is covered by four crossbeams and two domes, located in the southwestern and northeastern corners, respectively, of the space.
With the exception of the outer nave and the bell tower, the exterior surfaces of the masonry walls of all the structures have been completely faced. The exterior surfaces are ornamented with blind arches, which occupy all the available height, and within which the windows are set.
The outer nave, which is joined to the rest of the cathedral, is two-storied and is composed of three parts. The height of the central part, where the base of the bell tower is located, has been extended by the addition of two more floors, making that part of the structure four-storied. Originally, the outer nave seems to have been an open type, with large arched openings, architectural devices which are repeated on the upper floor. Today, all the arched openings have been closed with brick, and reduced in size – likely for practical purposes – to small, rectangular windows, arched on the lower level of the nave and rectangular on its upper levels.
The masonry of the outer nave has not been faced, which allows us to appreciate the work of the experienced group of builders. It seems that from the start there had been a decision to leave that particular masonry visible since it is extremely well planned and executed. In general terms, it follows an irregular stone-and-brick system, with roughly- hewn stones and stone arches. As an additional artistic embellishment, small glazed medallions and brick crosses have been built into the areas between the arches. The year in which the construction of the entrance nave was completed, ΑΨΙΔ΄ (=1714), is inscribed in stone, along with the names of the owners, the Prior Nikodimos and the Hieromonk Gerasimos from Sinope, Hellespont.
The chronology of the gilded, wood-carved icon screen of the cathedral remains unclear. If it had been installed after the frescoes of the cathedral had been painted, it would include icons in an older style than those of the architrave, which date to the mid-16th century. The four central icons which dominate the screen are works of Dionysios of Fourna, which date to 1722 and are an excellent example of the trend to the return to the Palaiologian icon standards.


