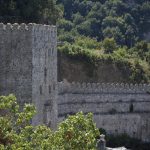The Towers
There are two towers at the St Pavlos Monastery: One is a part of the building complex, and the other is at the beach, a little distance from the harbour of the Monastery.
The first of these was built in 1521/2 with funding from the leader of Vlachia Neagkoe Basarab and his son Theodosios, according to an inscription, but some evidence indicates that the structure was completed several years later. It is an impressive tower, which despite the simplicity of its form and its minimal surface decoration, evidences the detailed attention paid to its design. It has a simple, four-cornered plan, with wooden floors and a wooden roof, elements which were replaced about sixty years ago by tiles of reinforced concrete. However, the stairs leading to the floors are not wooden, but are instead built directly into the north wall, causing that wall to have a greater thickness than the other walls. At the entrance level, high in the four corners, triangular spheres which were used for the seating of semi-circular domes have survived. This feature indicates the possibility of an original intention for this storey to be covered with a dome, an idea which was likely abandoned during the construction. Apart from the usual narrow openings for lighting (i.e. ‘arrow slits’), there are quite large, arched windows allowing light to enter the space. On some floors of the tower, openings for the installation of cannons had also been built, a feature also found in other fortification works on Mt Athos during that period. The defensive strength of the tower is completed by some large machicolations, one of which is located above the entrance, protecting it.
The tower located at the coast is a part of a small barbicon which was renovated by the Monastery a few years ago. The small land area around the structure was completed in at least two construction phases in the 15th or 16th century, while the tower may be even older. In an older phase of the tower, there may have been a cannon installations below each of the two machicolations (of the north and south walls), which may remain buried today in the backfill of the monument.
The first of these was built in 1521/2 with funding from the leader of Vlachia Neagkoe Basarab and his son Theodosios, according to an inscription, but some evidence indicates that the structure was completed several years later. It is an impressive tower, which despite the simplicity of its form and its minimal surface decoration, evidences the detailed attention paid to its design. It has a simple, four-cornered plan, with wooden floors and a wooden roof, elements which were replaced about sixty years ago by tiles of reinforced concrete. However, the stairs leading to the floors are not wooden, but are instead built directly into the north wall, causing that wall to have a greater thickness than the other walls. At the entrance level, high in the four corners, triangular spheres which were used for the seating of semi-circular domes have survived. This feature indicates the possibility of an original intention for this storey to be covered with a dome, an idea which was likely abandoned during the construction. Apart from the usual narrow openings for lighting (i.e. ‘arrow slits’), there are quite large, arched windows allowing light to enter the space. On some floors of the tower, openings for the installation of cannons had also been built, a feature also found in other fortification works on Mt Athos during that period. The defensive strength of the tower is completed by some large machicolations, one of which is located above the entrance, protecting it.
The tower located at the coast is a part of a small barbicon which was renovated by the Monastery a few years ago. The small land area around the structure was completed in at least two construction phases in the 15th or 16th century, while the tower may be even older. In an older phase of the tower, there may have been a cannon installations below each of the two machicolations (of the north and south walls), which may remain buried today in the backfill of the monument.

