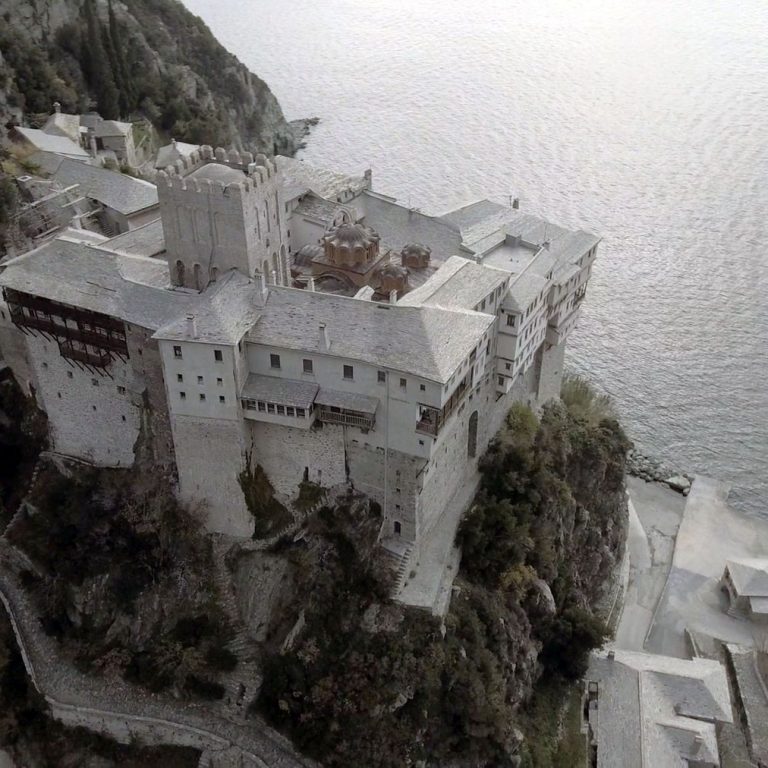The Construction
Despite being known as the Monastery of Dionysius, the Monastery is dedicated to St John the Baptist, the Holy Precursor, and the date of his birth, 24 June, is the feast day of the Monastery. Furthermore, since the time of its founding, the Cathedral has also been dedicated to that saint.
The cathedral stands in the centre of the small courtyard of the monastery and occupies most of that space. The foundation is the rock of the cliff itself, as can be clearly seen in the northeast corner. With funding from Petru Rares, the Prince of Moldovlachia, the cathedral was entirely rebuilt and redecorated in the period 1535-1547, replacing the older church at the same location. The dedicatory inscription, which is found on the west side of the interior of the cathedral, above the lintel of the outer nave and below the depiction of the Dormition of the Virgin, says: ‘This divine and holy church of the true and renowned prophet and Precursor John the Baptist was rebuilt entirely and redecorated through the contribution and expense of his Highness, the true ruler of Moldovlachia, Prince Petru.
The Abbot Matthaios, a monk, in the year 1547’.
Etched into the lead tiles of the cathedral roof are many names and sketches, associated with different chronological periods. Among those which is preserved is the year 1540, made most likely by one of the craftsmen responsible for the first installation of the roof.
The cathedral has a cruciform plan, with three apses and five domes, the so-called Athonite type, which is characteristic of other Athonite cathedrals as well. An interesting innovation are the two apses added to the east wall of the nave, at the corners: These create cylindrical spaces on the interior of the nave, and octagonal spaces on the exterior, and are covered by domes. The sanctuary (πρόθεση) and the deacon’s area (διακονικό) have been moved to these spaces, which flank the central apse of the holy altar at the north and south, respectively.
The cathedral stands in the centre of the small courtyard of the monastery and occupies most of that space. The foundation is the rock of the cliff itself, as can be clearly seen in the northeast corner. With funding from Petru Rares, the Prince of Moldovlachia, the cathedral was entirely rebuilt and redecorated in the period 1535-1547, replacing the older church at the same location. The dedicatory inscription, which is found on the west side of the interior of the cathedral, above the lintel of the outer nave and below the depiction of the Dormition of the Virgin, says: ‘This divine and holy church of the true and renowned prophet and Precursor John the Baptist was rebuilt entirely and redecorated through the contribution and expense of his Highness, the true ruler of Moldovlachia, Prince Petru.
The Abbot Matthaios, a monk, in the year 1547’.
Etched into the lead tiles of the cathedral roof are many names and sketches, associated with different chronological periods. Among those which is preserved is the year 1540, made most likely by one of the craftsmen responsible for the first installation of the roof.
The cathedral has a cruciform plan, with three apses and five domes, the so-called Athonite type, which is characteristic of other Athonite cathedrals as well. An interesting innovation are the two apses added to the east wall of the nave, at the corners: These create cylindrical spaces on the interior of the nave, and octagonal spaces on the exterior, and are covered by domes. The sanctuary (πρόθεση) and the deacon’s area (διακονικό) have been moved to these spaces, which flank the central apse of the holy altar at the north and south, respectively.

