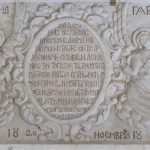The Refectory
The refectory of the St Pavlos Monastery is located west of the cathedral, in the west wing of the new land area of the Monastery, an area which was created as part of the large expansion of the building complex during the second decade of the 19th century. According to a dedicatory inscription located above the lintel of the entrance, the building was inaugurated in 1820. The space was originally designed in the shape of the capital letter T, following the type of the Athonite refectory (which in older examples had been the result of adjustments and enlargements of available space).
Built before the expansion of the land area of the Monastery, the former refectory was located in the multi-storey building at the northwest corner of the old building complex, which had been built in the last years of the 17th century. The north wall of that refectory survives until today.
The 1820 refectory was renovated and modernized in 1890-1895, together with the upper floors of the west wing, and one other time soon afterwards in 1902, following the large fire that completely destroyed the southwest sector of the Monastery. The renovation of the interior of the refectory was completed in 1903, under the supervision of the ‘Architect Christodoulos Korfiatos of Skopelos’, as is known from the relevant ‘contract’ which is preserved today in the archives of the Monastery. The work completed in 1902-1903 must have included the metal constructions (i.e., columns, beams and dome supports) in the interior of the Refectory and the ground-level gallery outside (towards the cathedral). Elaborate iron columns with forms similar to the columns in the gallery were common in Europe at that time, and were used on Mt Athos by Russian monks.
The simple marble floor is also worth mentioning, along with the furnishings of the space, with the marble tables supported on marble columns, and the well-designed wooded chairs.
Built before the expansion of the land area of the Monastery, the former refectory was located in the multi-storey building at the northwest corner of the old building complex, which had been built in the last years of the 17th century. The north wall of that refectory survives until today.
The 1820 refectory was renovated and modernized in 1890-1895, together with the upper floors of the west wing, and one other time soon afterwards in 1902, following the large fire that completely destroyed the southwest sector of the Monastery. The renovation of the interior of the refectory was completed in 1903, under the supervision of the ‘Architect Christodoulos Korfiatos of Skopelos’, as is known from the relevant ‘contract’ which is preserved today in the archives of the Monastery. The work completed in 1902-1903 must have included the metal constructions (i.e., columns, beams and dome supports) in the interior of the Refectory and the ground-level gallery outside (towards the cathedral). Elaborate iron columns with forms similar to the columns in the gallery were common in Europe at that time, and were used on Mt Athos by Russian monks.
The simple marble floor is also worth mentioning, along with the furnishings of the space, with the marble tables supported on marble columns, and the well-designed wooded chairs.

